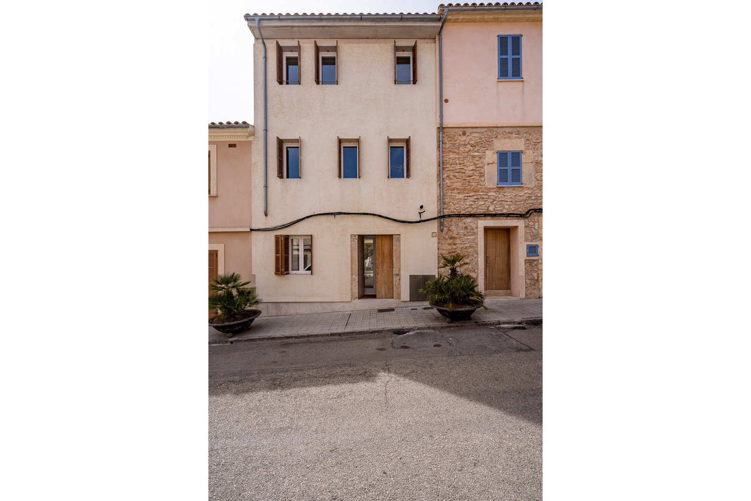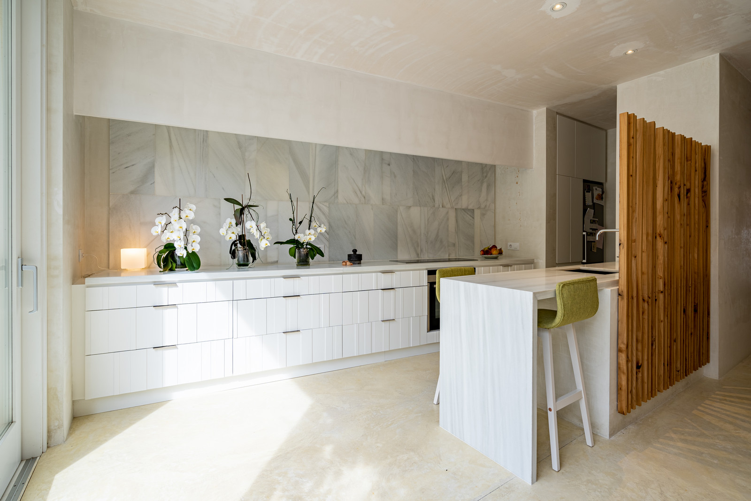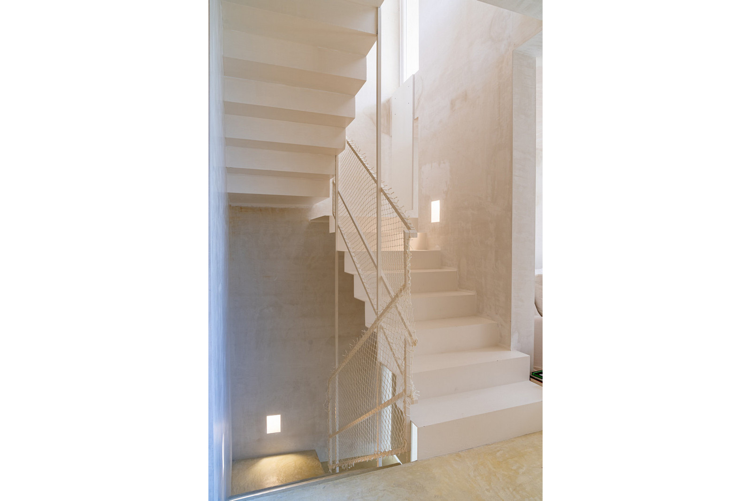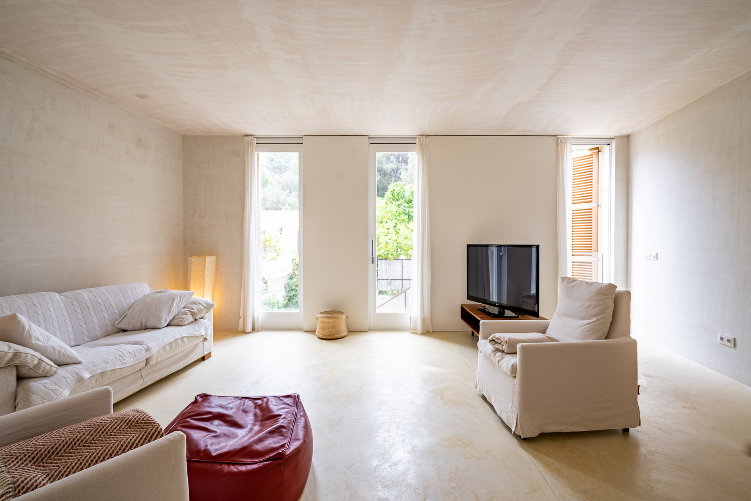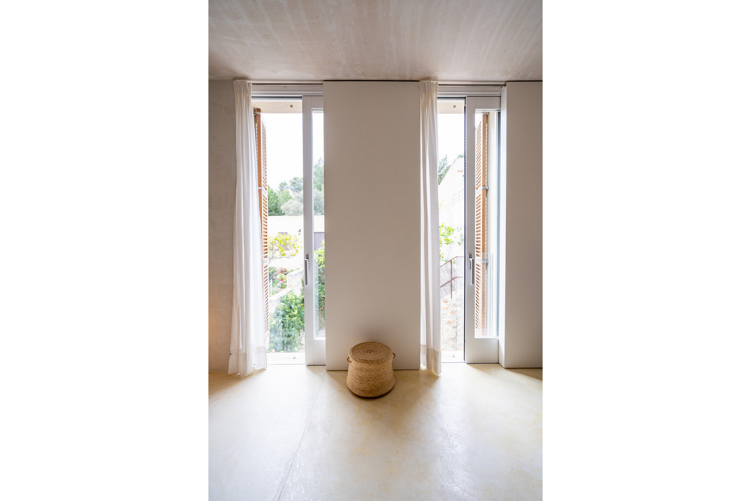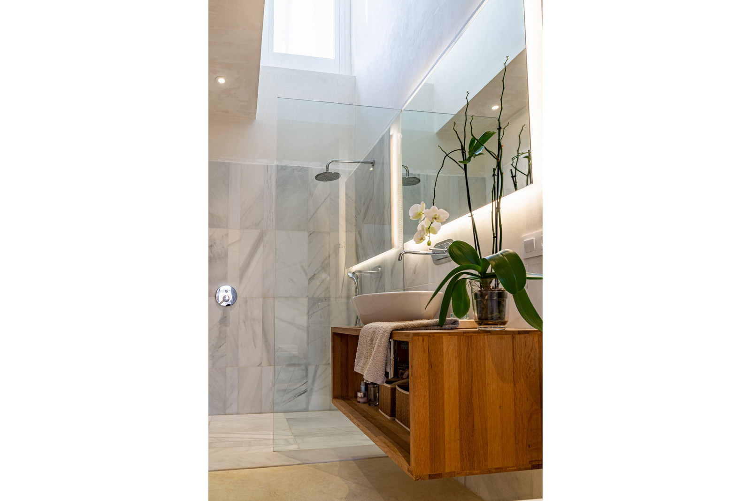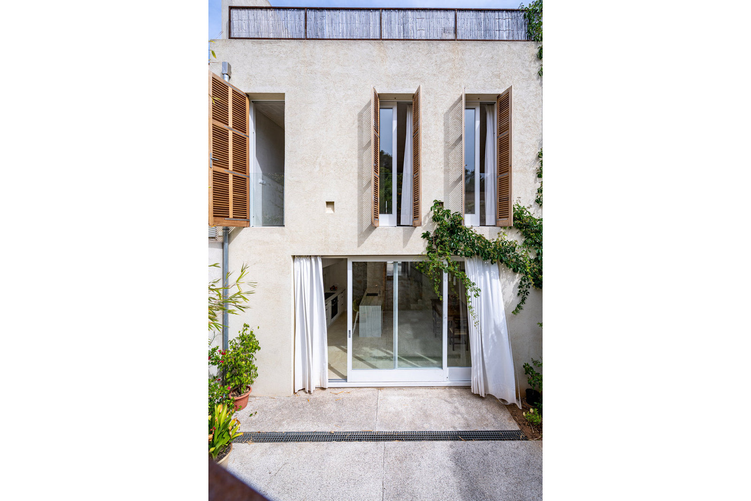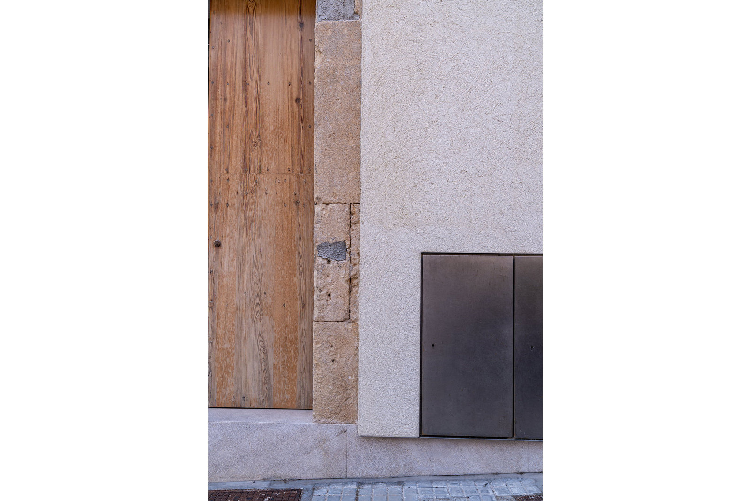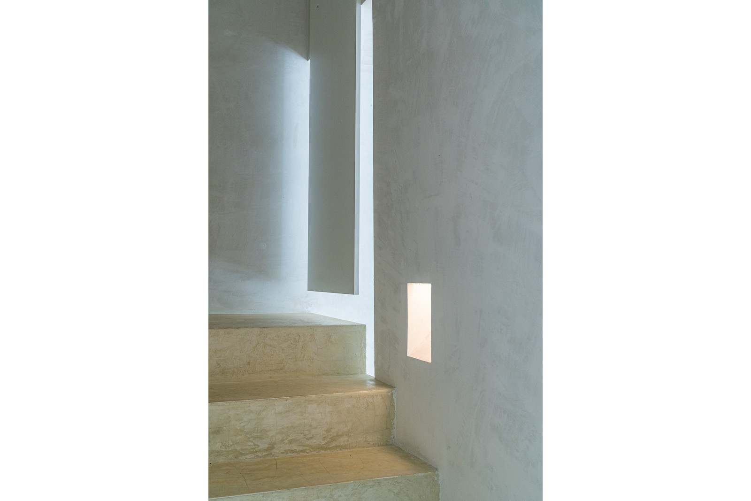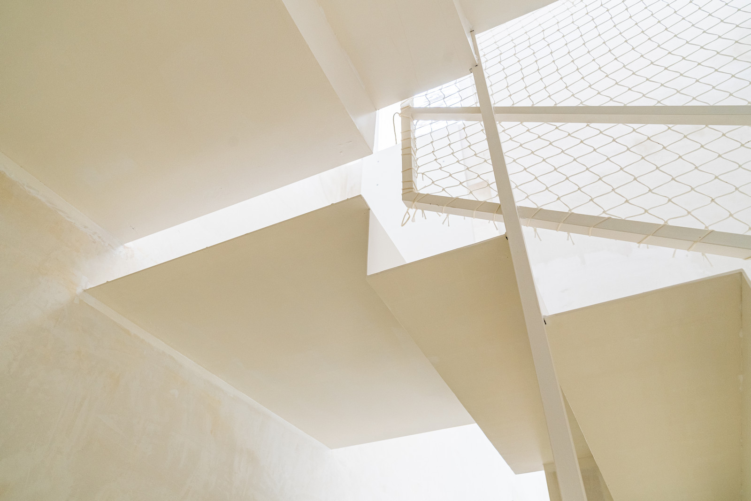M41
PROJECT
RENOVATION AND EXTENSION OF A HOUSE BETWEEN COMMON WALLS
LOCATION
SON SERVERA
YEAR
2014
AREA
240 m²
RENOVATION AND EXTENSION OF A HOUSE BETWEEN COMMON WALLS
LOCATION
SON SERVERA
YEAR
2014
AREA
240 m²
The project of integral rehabilitation and extension of this house aims to empty the built space, demolishing all those constructions masking the house, recovering the original style.
From there, the interior spaces are optimized and openings are opened in each of the stories to provide natural lighting to all rooms. A space is freed at the rear, at ground floor level to create a patio that is connected to the kitchen-dining area.
A skylight will be incorporated to bring lighting and ventilation to one of the service areas located in the middle bay. The selection of materials seeks to give the house a Mediterranean and austere look.
