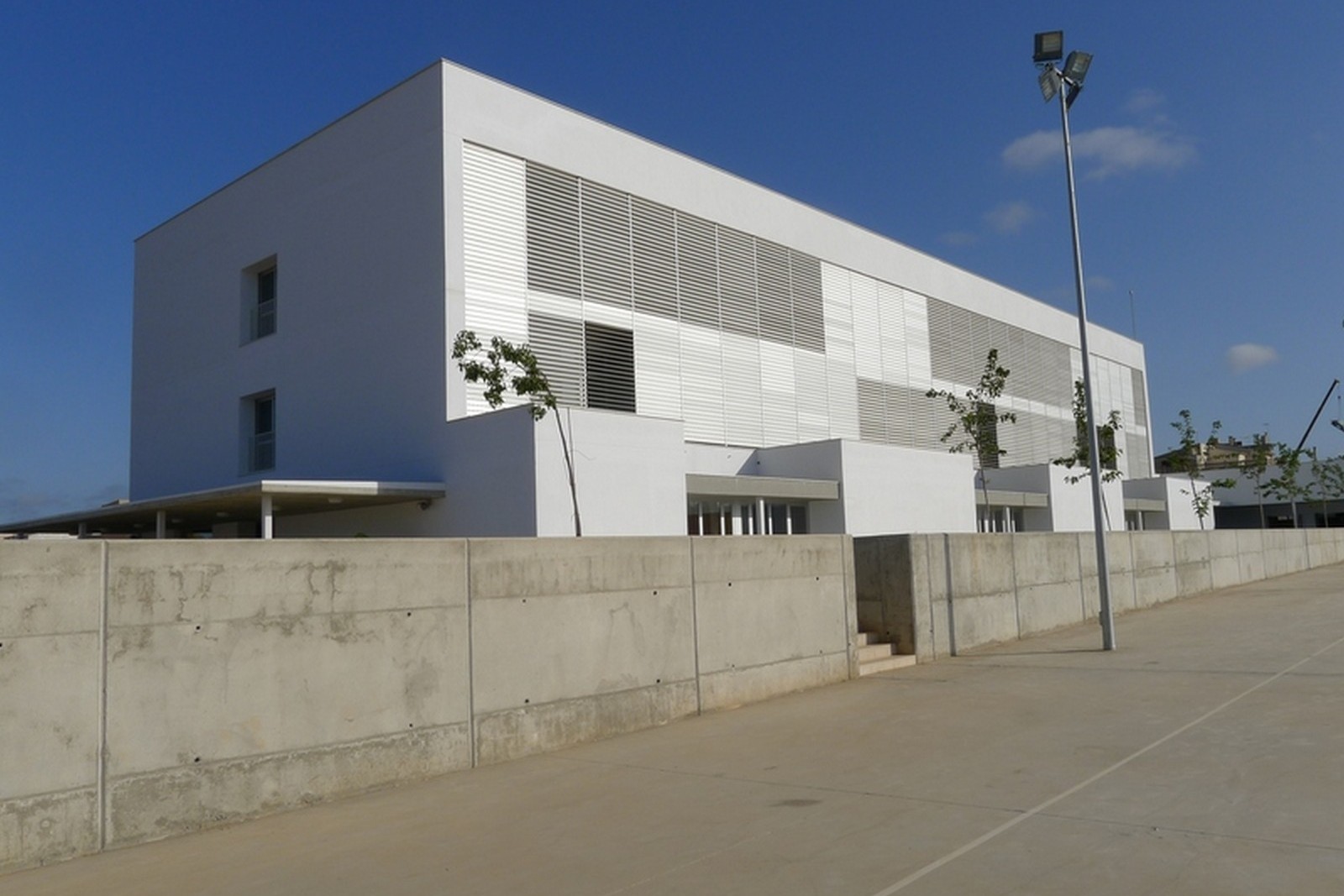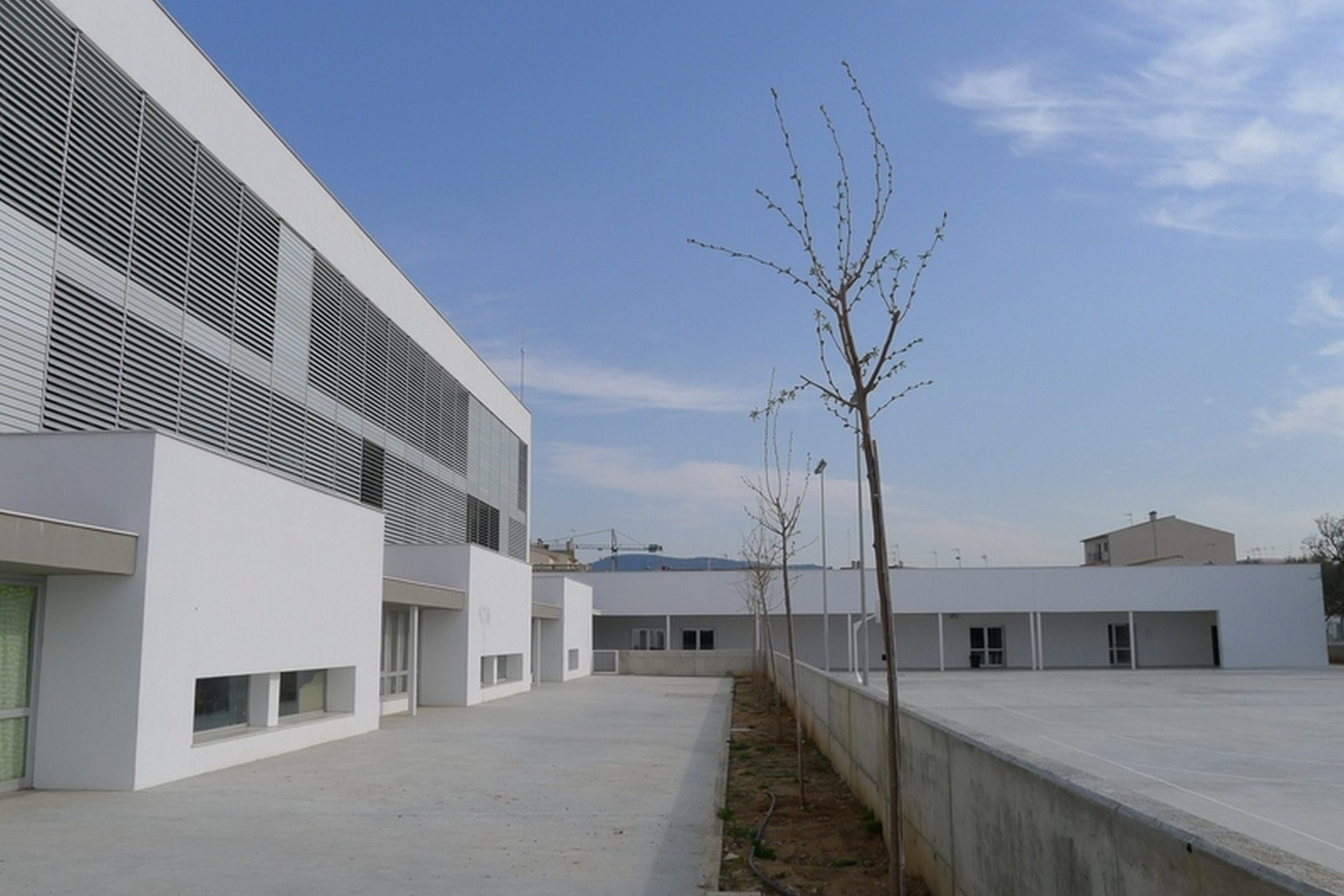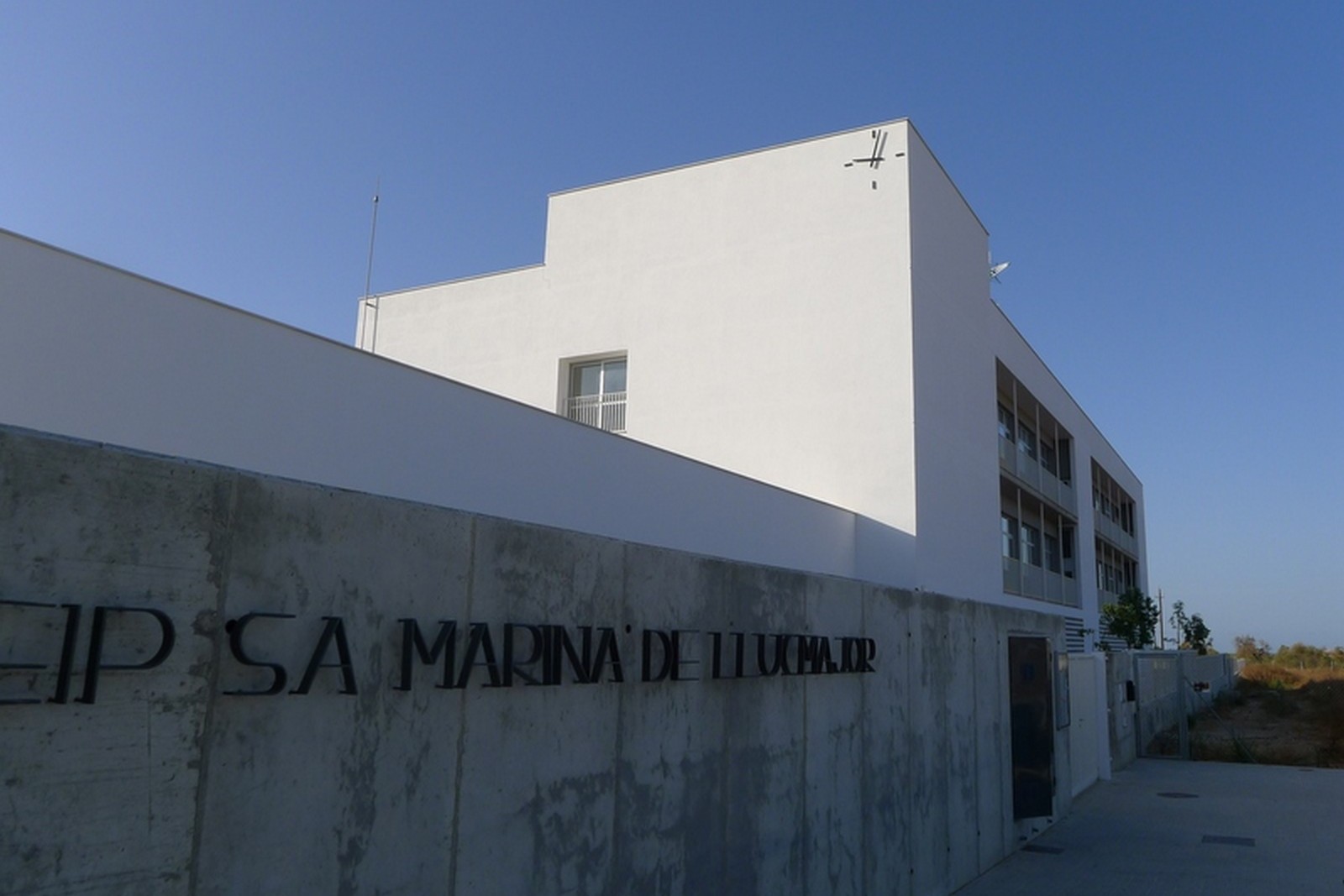CEIP
PROJECT
KINDERGARTEN AND PRIMARY SCHOOL
LOCATION
LLUCMAJOR
YEAR
2011
AREA
3.200 m²
IN COLLABORATION WITH
SANTIAGO FIOL AND FRANCISCO BARCELO
A building composed of two blocks: one mainly for classrooms developed on the ground floor and two story and the other for dining room and gymnasium on the ground floor, connected by a porch and placed perpendicularly forming an open angle to the south side, where playgrounds and sports courts are projected.


