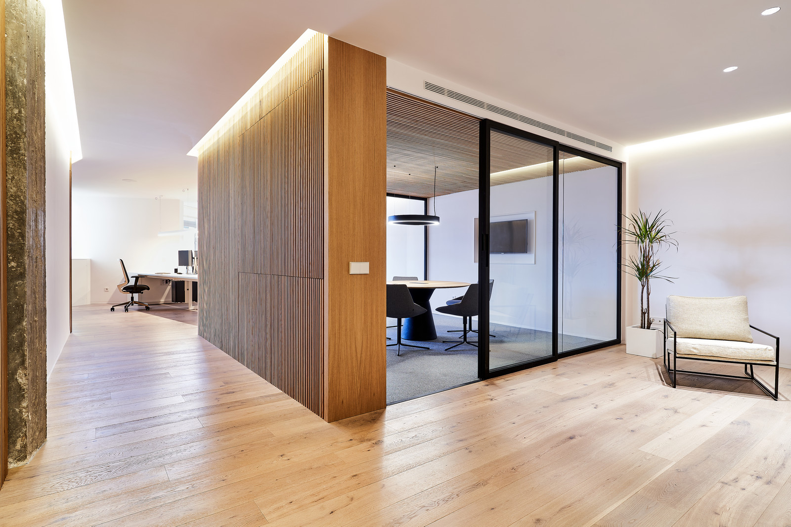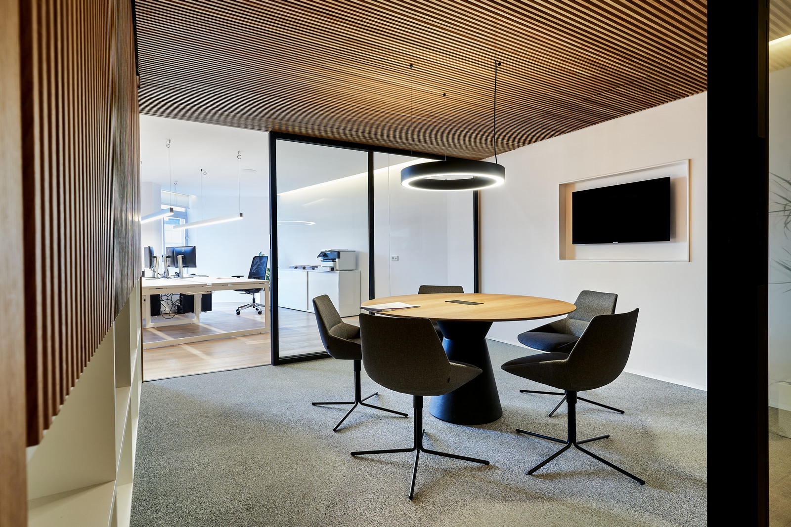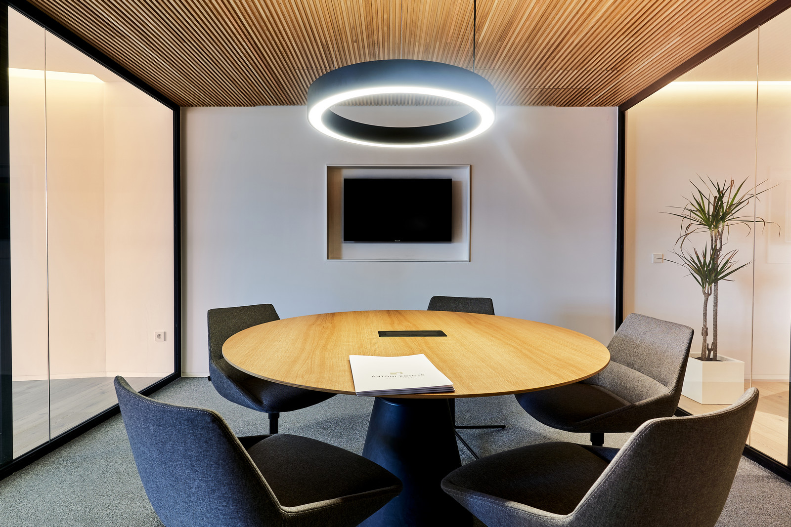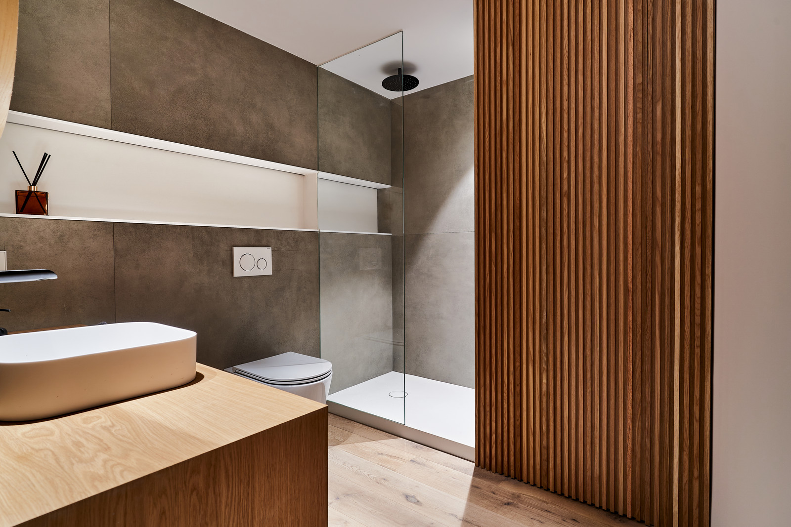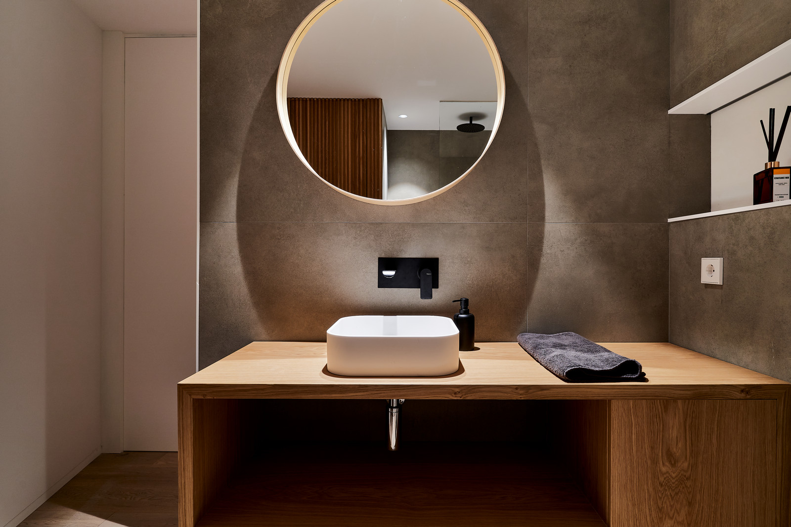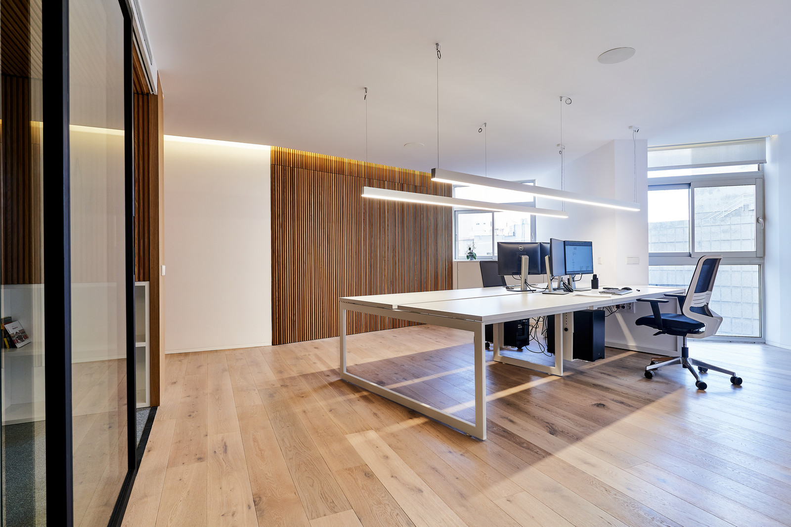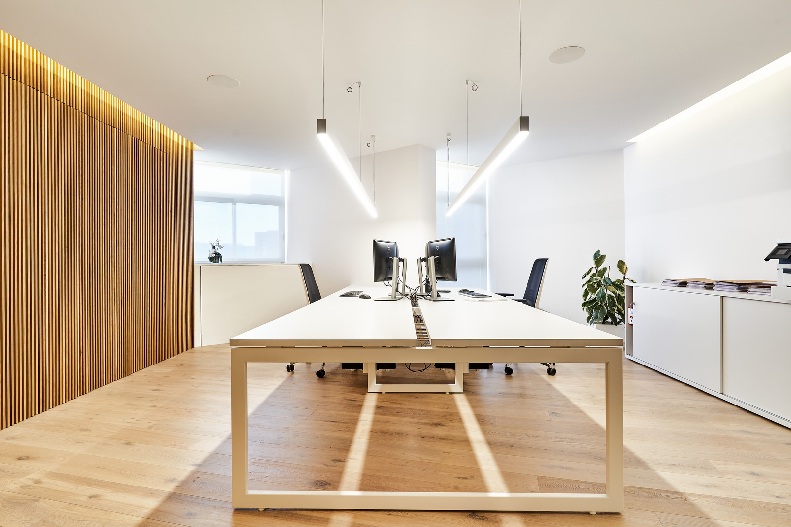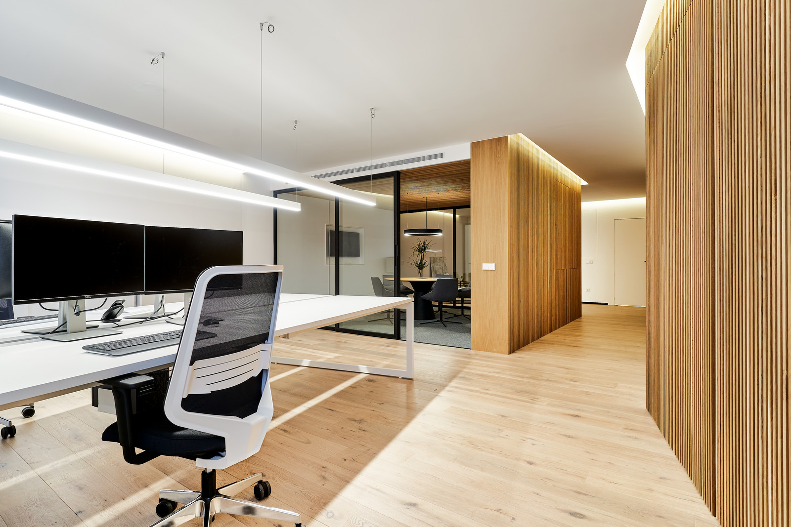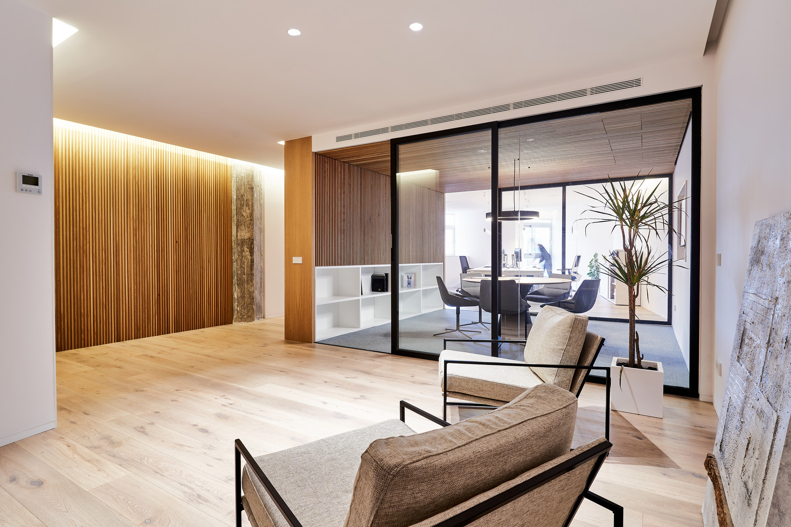INTERIOR OFFICE RENOVATION
LOCATION
PALMA
YEAR
2019
AREA
86 m²
In an emblematic building in Palma downtown, this office of 86 m² is located with only 3.5 meters of useful facade. The use as an architectural office allows a versatile program in its conception, so a sequence of spaces is proposed, prioritizing the work area and linking it to the facade. Beyond this work area, which is proposed to be open, we find the meeting room, conceived as a glass cubicle that allows natural light to reach the third area, where the access to the office and the kitchen and bathroom are located.
A cozy, quiet and austere environment is sought, allowing for different work dynamics. Natural materials are chosen, giving great importance to the use of wood, both for floors and wall coverings and false ceilings. Indirect lighting is incorporated to emphasizes these materials.
