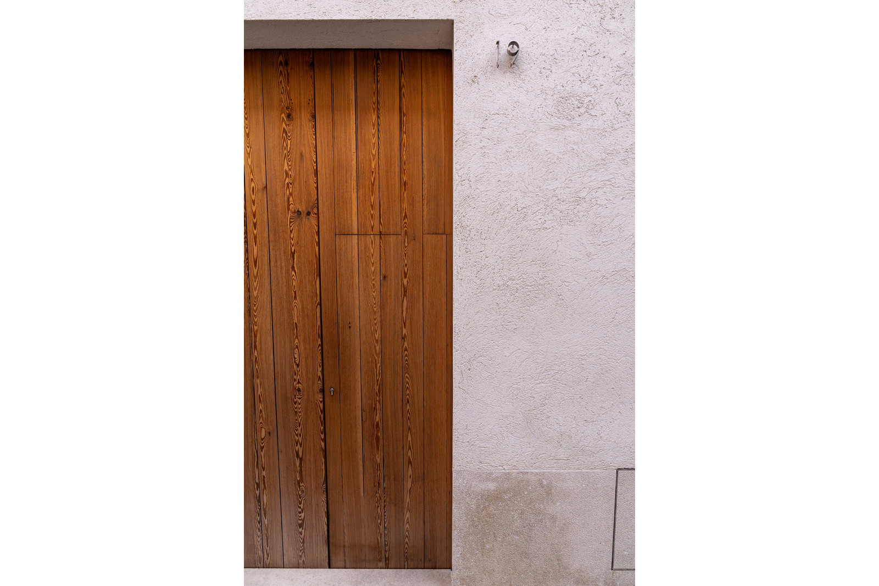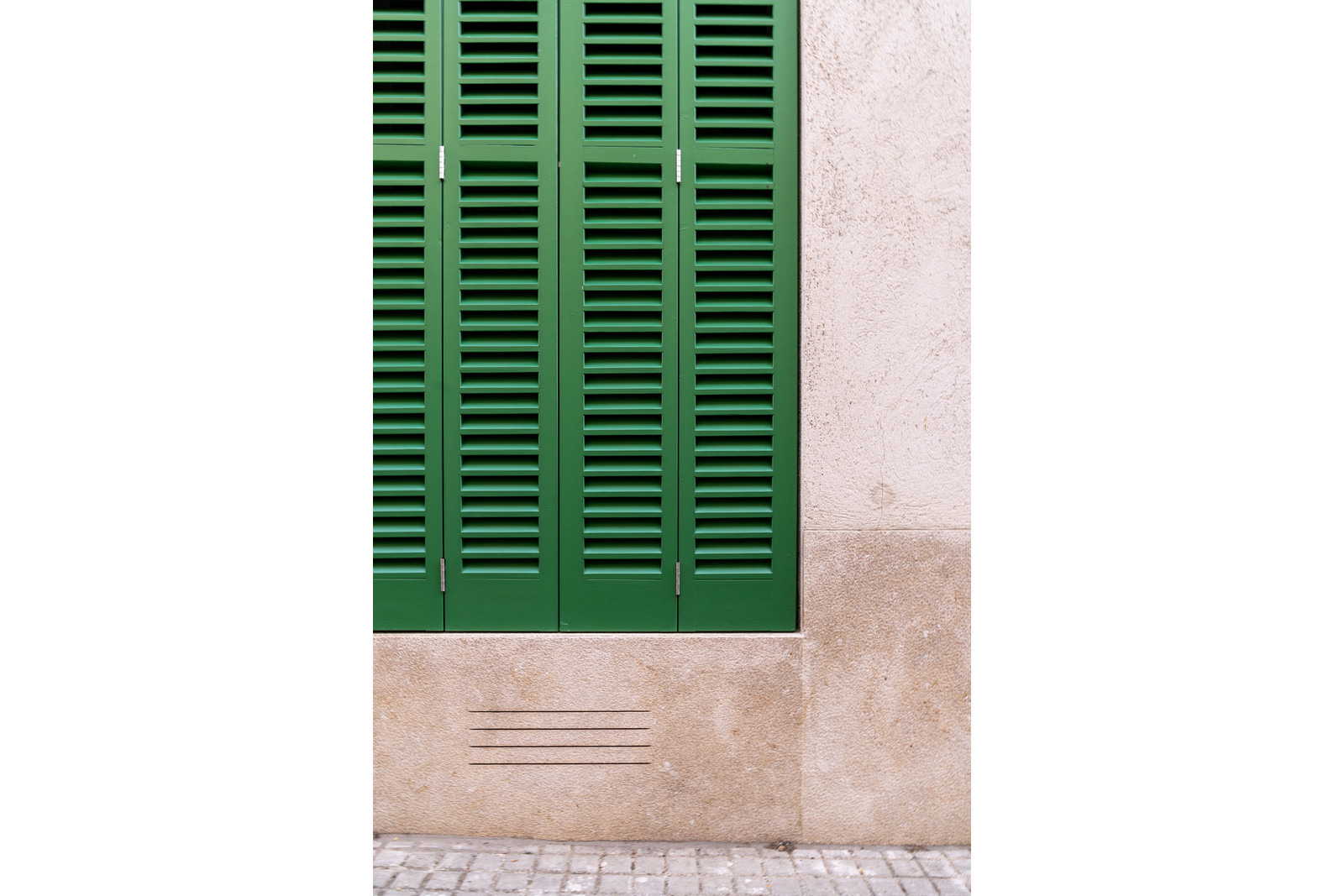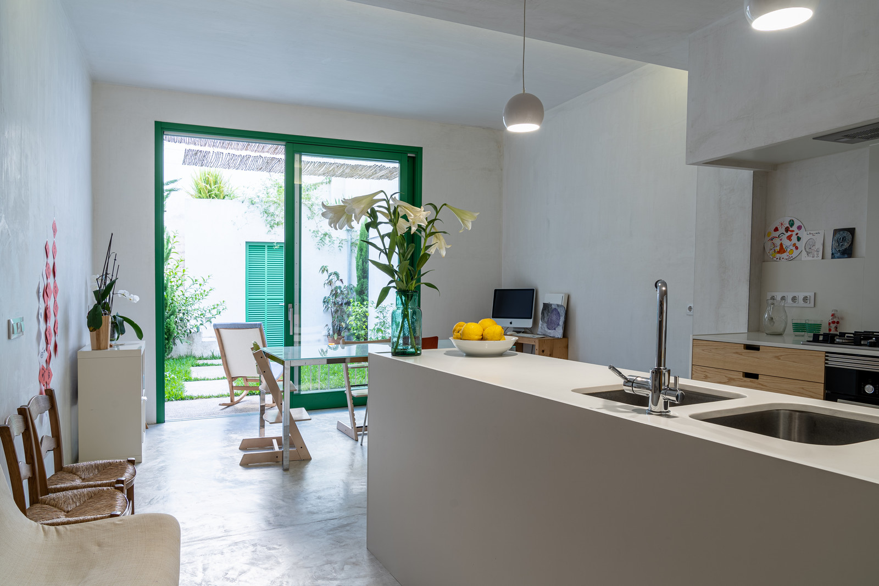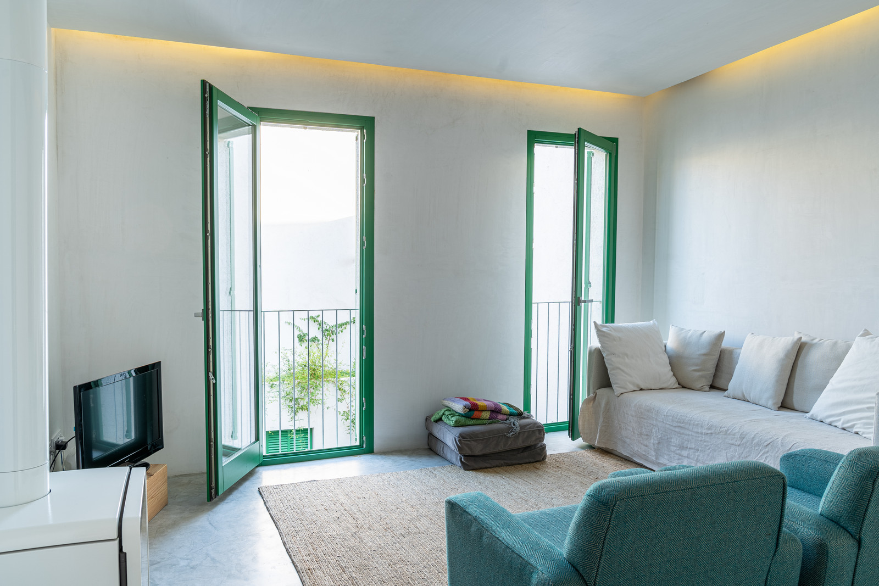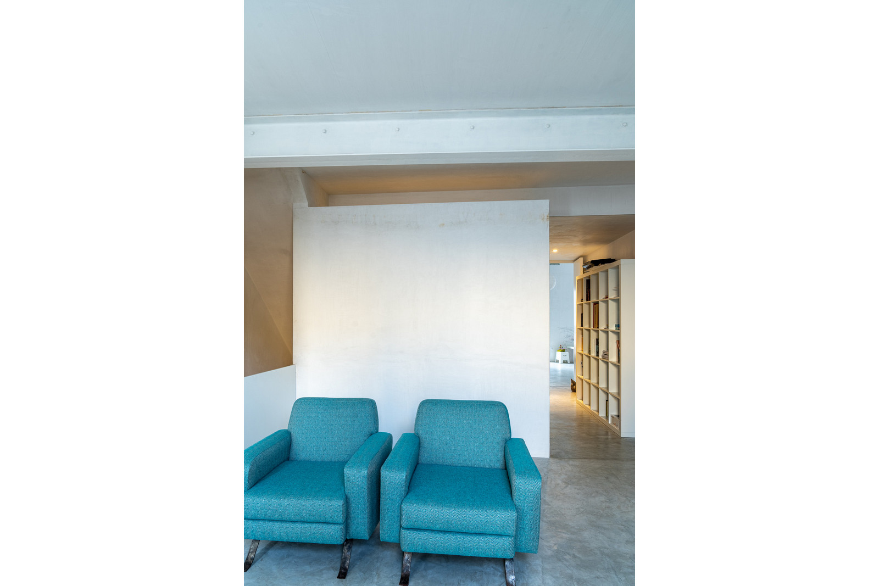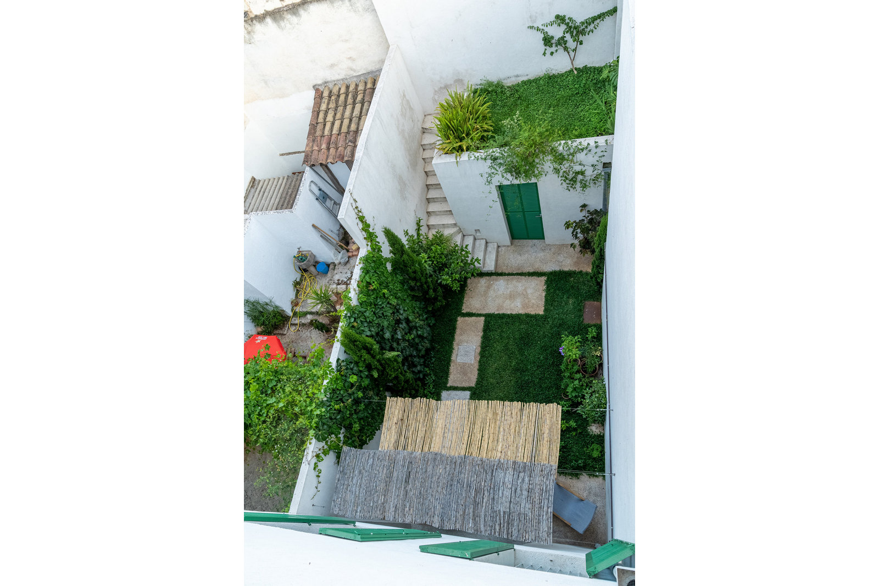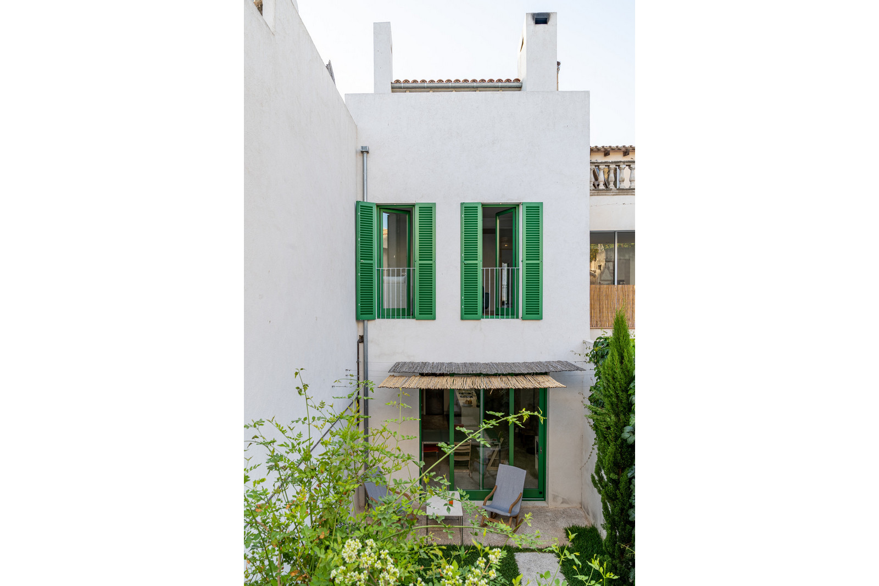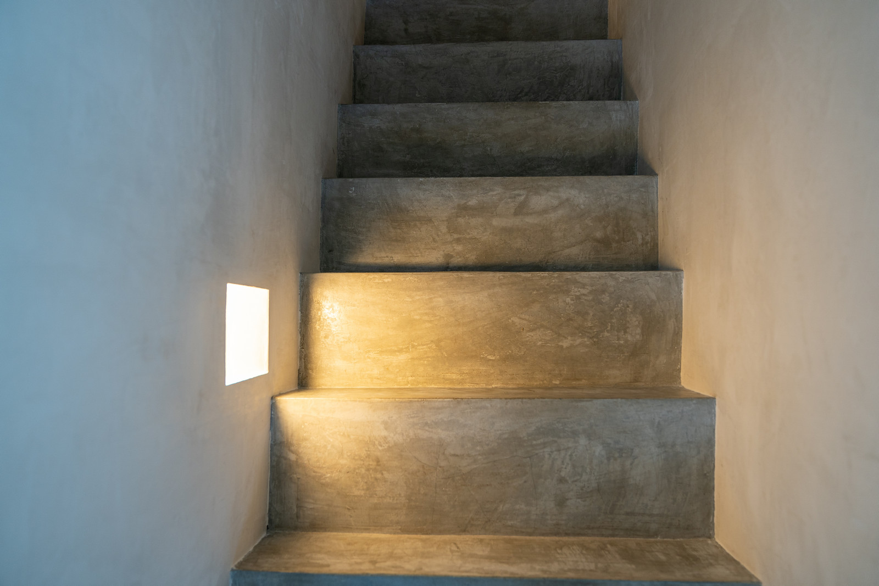O19
PROJECT
RENOVATION AND EXTENSION OF A HOUSE BETWEEN COMMON WALLS
LOCATION
MANACOR
YEAR
2016
AREA
220 m²
In this comprehensive recovery project, all the volumes that have been added over the years are demolished in order to recover the traditional style. This frees up a space at the rear that becomes a courtyard that will bring life to the new home.
Once the original type of structure has been recovered, a rational occupation of the spaces is established based on the requested program, using natural materials with an austere appearance, such as polished concrete or wood.
