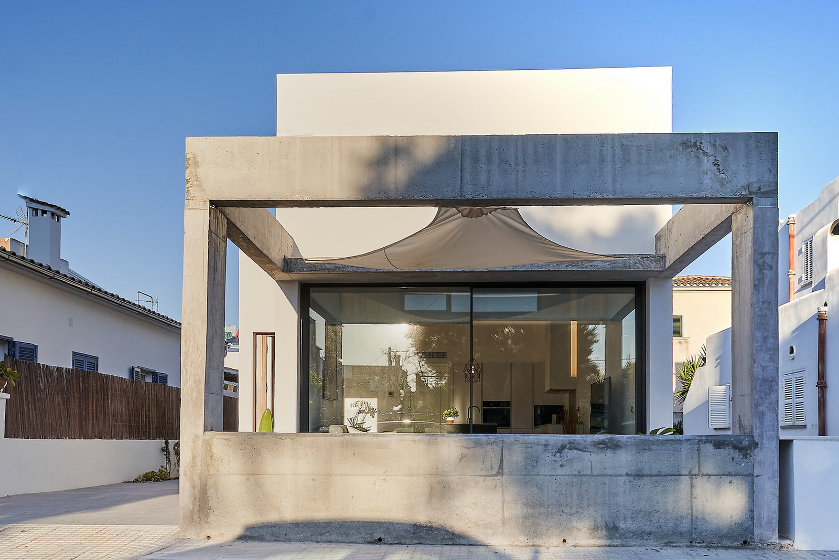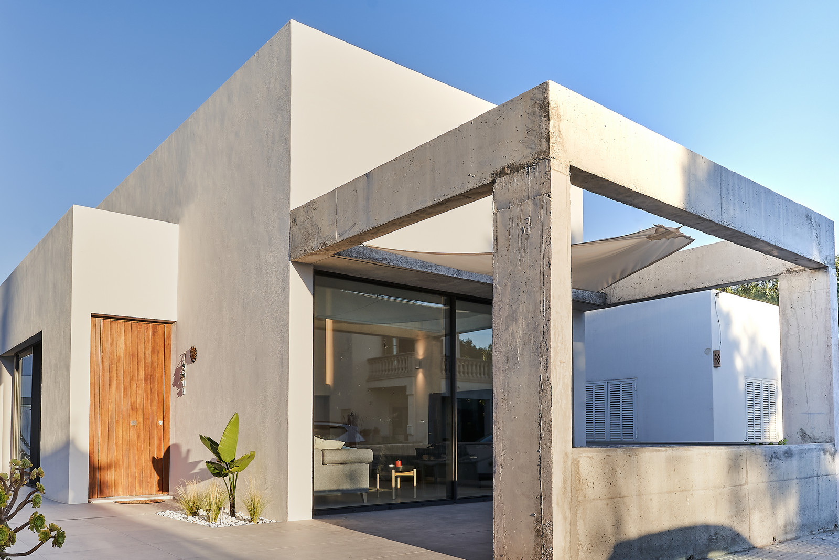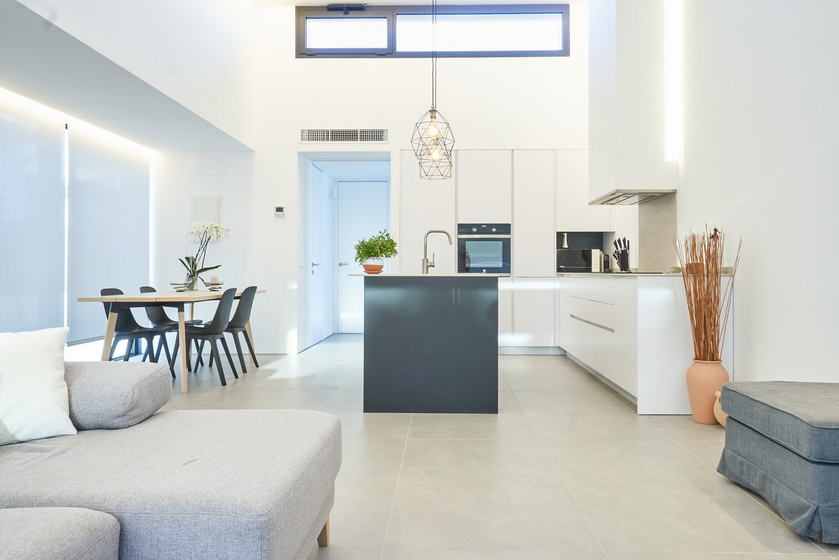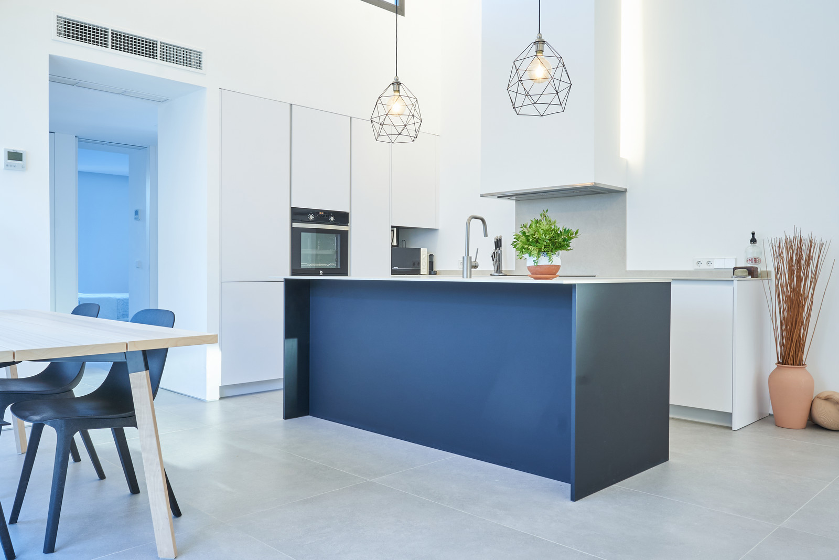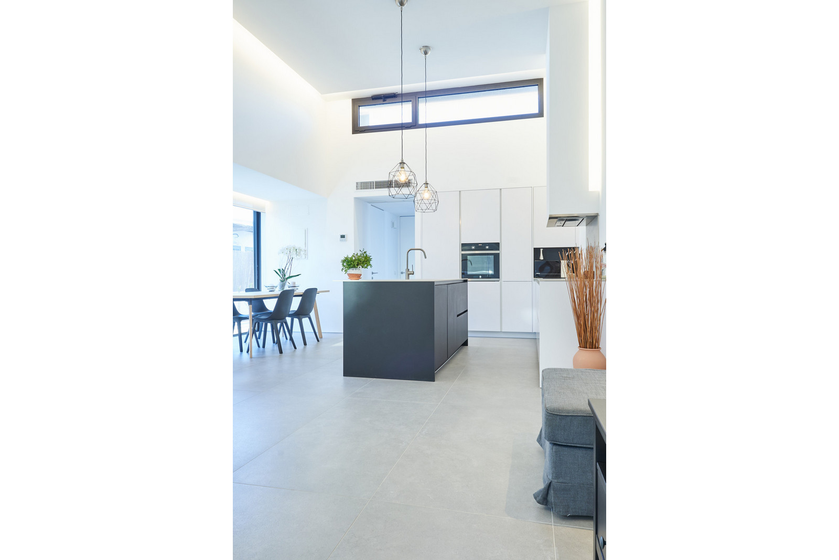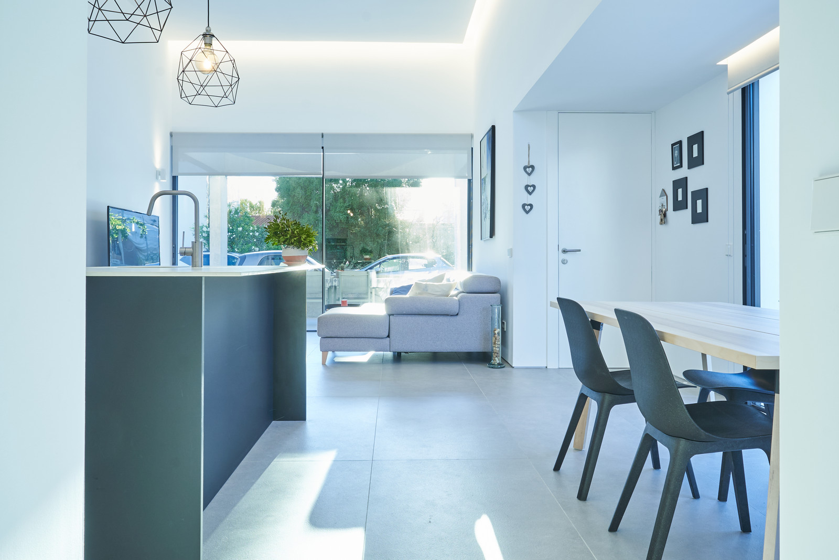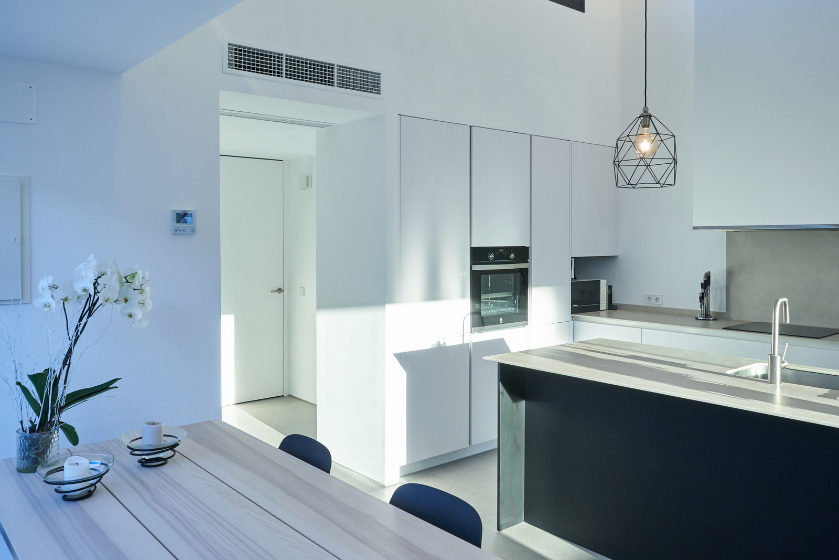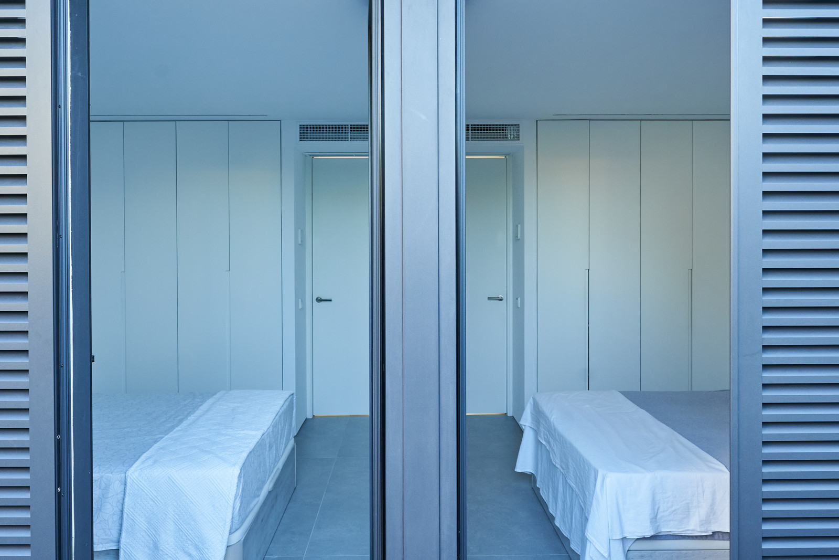O48
PROJECT
DETACHED SINGLE-FAMILY DWELLING
LOCATION
CAMPOS
YEAR
2018
AREA
90 m²
DETACHED SINGLE-FAMILY DWELLING
LOCATION
CAMPOS
YEAR
2018
AREA
90 m²
The geometry and volumetric composition of this project arises from the dimensional restrictions of the plot where is located it in relation to the restricting urban planning regulations.
A layout that optimizes all the spaces requested by the client, reducing the distribution area to a minimum, is proposed.
The free height of the body containing the living area and kitchen is increased, which oxygenates this space, allowing the opening of a continuous window above the adjoining volume, thus ensuring both cross ventilation and a greater visual perception.
