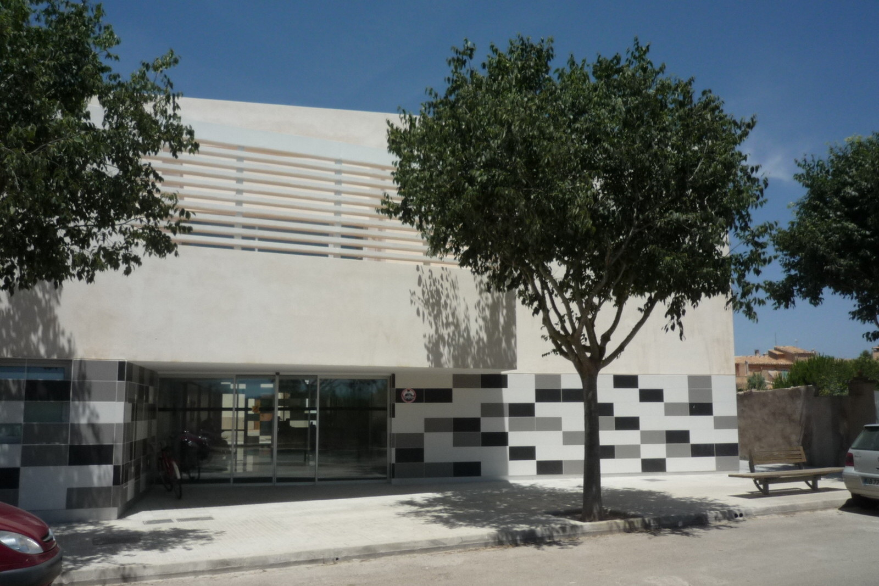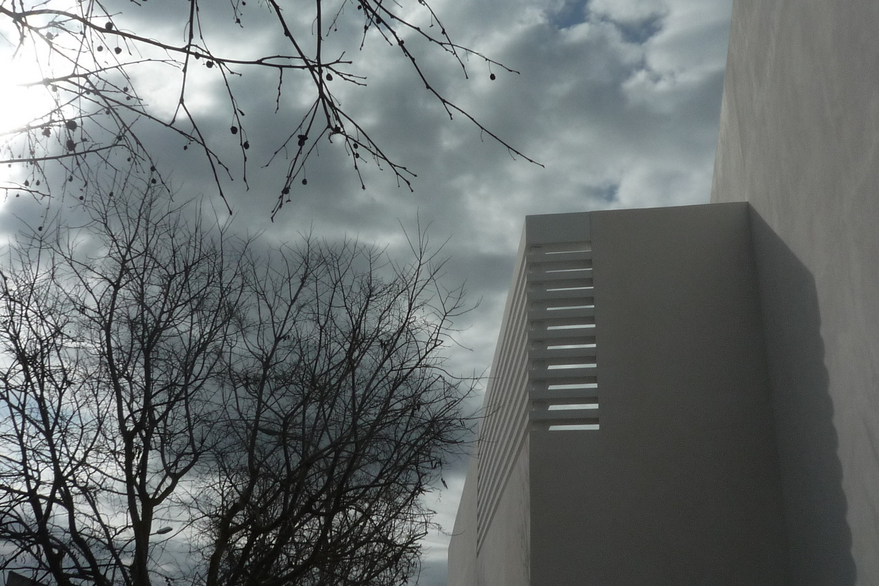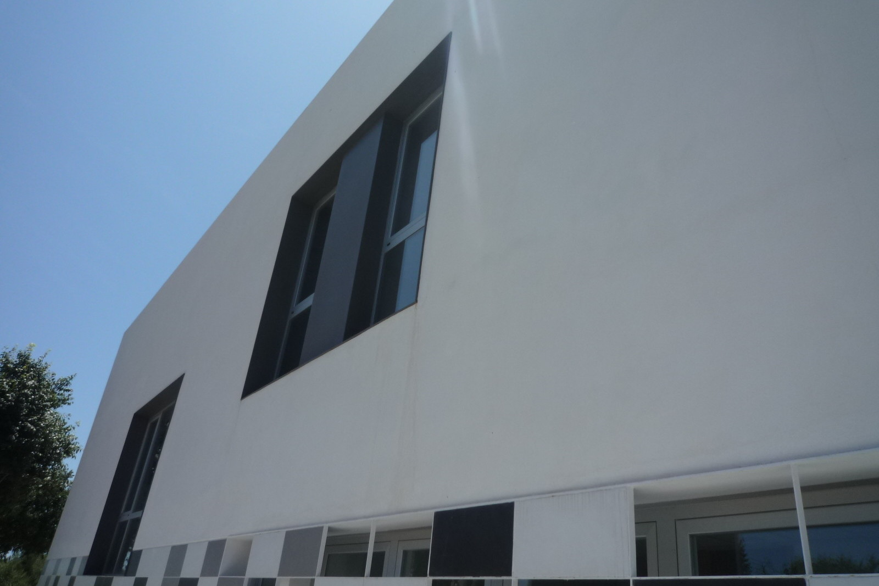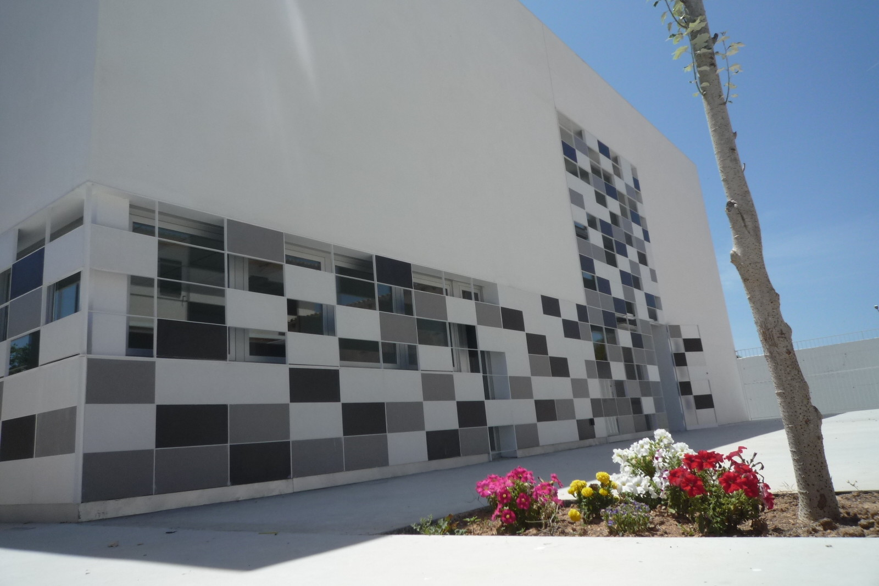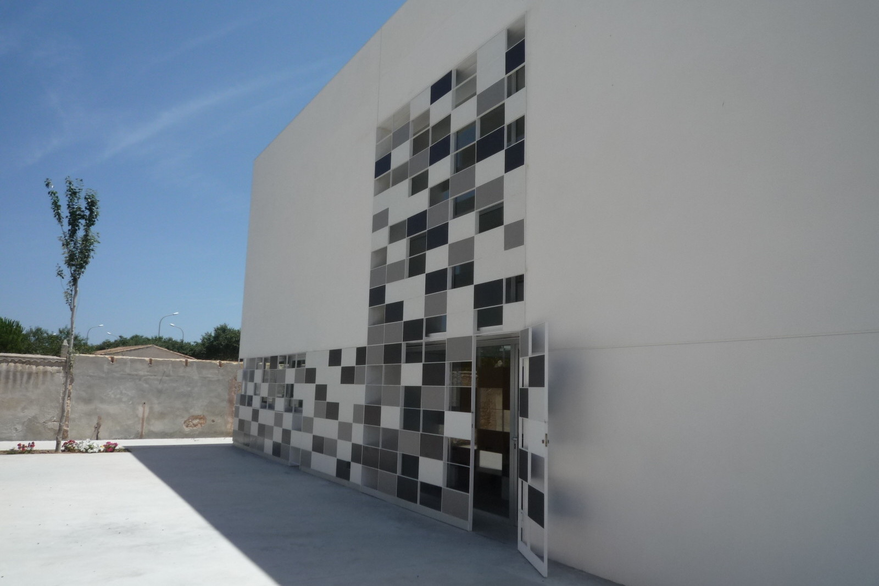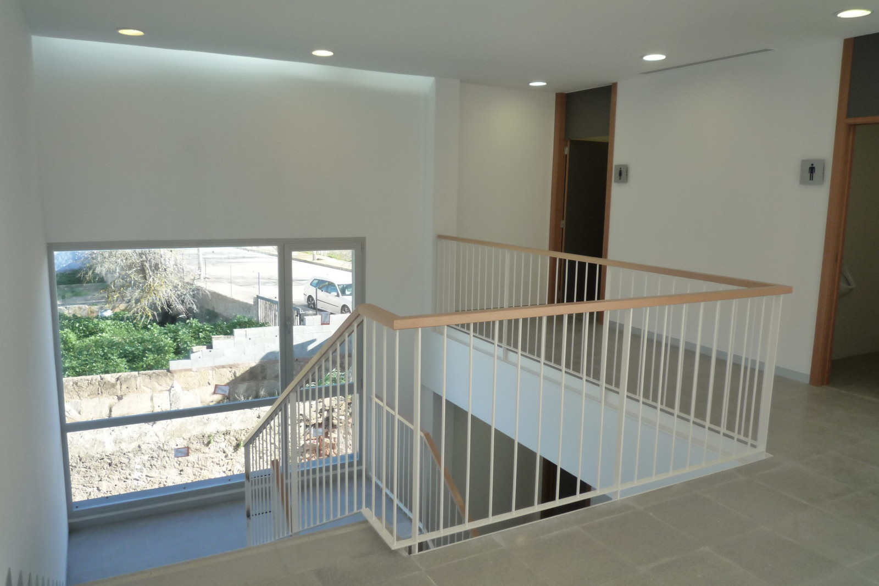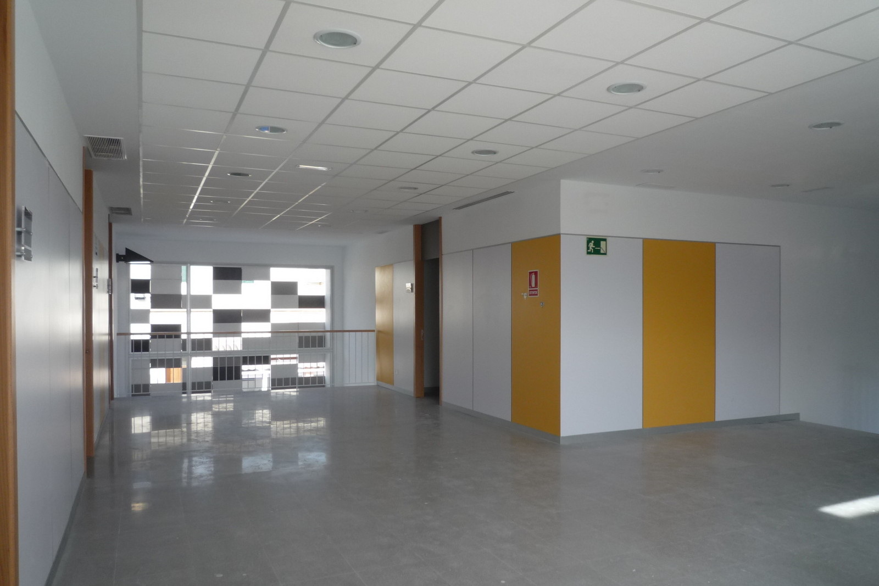BASIC HEALTHCARE UNIT
LOCATION
SES SALINES
YEAR
2011
AREA
1.000 m²
IN COLLABORATION WITH
SANTIAGO FIOL AND FRANCISCO BARCELO
The building’s configuration is based on a mixed volumetry that satisfies the different surroundings situations, as well as to the need to make the building’s functional program compatible with the urban planning conditions of the area in which it is located. The main core of the center is expressed as an isolated volume that reinforces the image as a public building and, on the other hand, it is complemented by certain extensions that incorporate it into the urban fabric, adapting it to the provisions of alignment with road and building between common walls set forth by the planning regulations.
The inclusion of two courtyards parallel to the common walls makes it possible to design a building that goes beyond the buildable depth of the block without requiring blind common walls on the adjoining plots.
